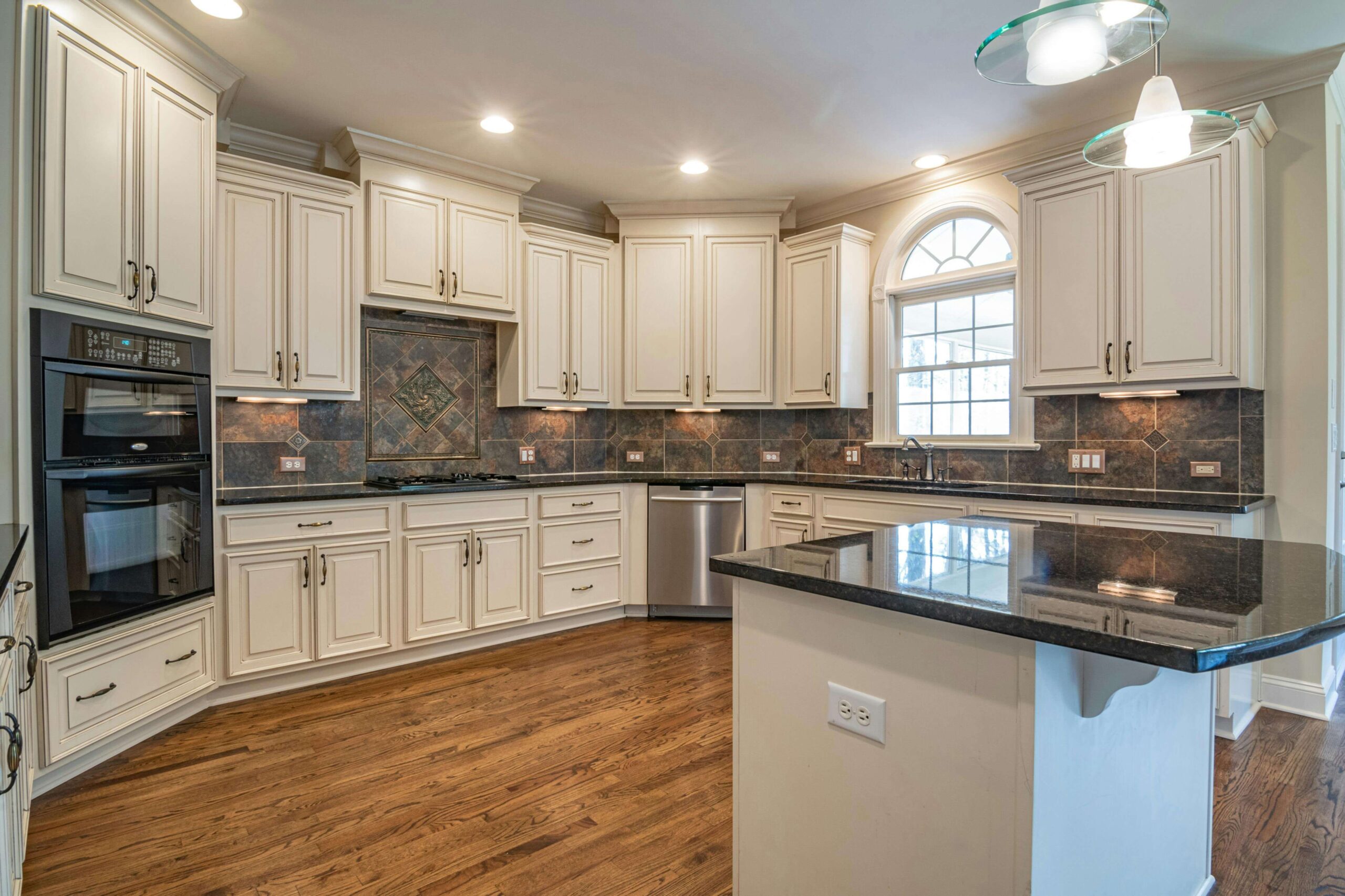
When it comes to home renovation, the kitchen is often at the top of the list. It’s the heart of the home, a place where culinary creativity meets family gatherings.
However, designing a kitchen that’s both beautiful and functional can be challenging. The key to success? It’s a well-thought-out kitchen layout that maximizes efficiency and workflow.
One of the foundational principles in kitchen design is the “work triangle,” a tried-and-true method that focuses on placing the three most essential elements: the sink, the refrigerator, and the stove.
Read on to learn how you can create a kitchen that is both efficient and enjoyable to work in by optimizing the distance and flow between the critical areas in your kitchen.
Before diving into specific layouts, assess your needs and how you use your kitchen. You want to have a good understanding of your cooking habits, appliance requirements, and how family dynamics influence your space needs.
By focusing on these areas, you can design a kitchen that supports your lifestyle and enhances functionality.
Before settling on your kitchen layout, begin by evaluating the following:
Assessing these factors will ensure your kitchen supports your cooking process and enhances comfort during meal preparation.
The work triangle is a classic design concept that remains relevant in modern kitchens. The idea is simple: the sink, refrigerator, and stove should form a triangle, with each leg between 4 and 9 feet, creating an adequate distance for movement.
The total perimeter should be 12 to 26 feet, ensuring easy access without obstruction. Blocked pathways reduce efficiency, making it crucial to maintain clear zones.
The work triangle kitchen design ensures that the most common kitchen tasks—preparing food, cooking, and cleaning—can be performed with minimal movement.
In different kitchen shapes, the work triangle may adapt uniquely. For example:
Regardless of the kitchen shape, aim for clear pathways to prevent congestion. Prioritize accessibility, ensuring that everything you need is within reach to foster an effective and efficient kitchen layout.
Choosing a proper layout depends on your space and kitchen use. So, when planning your kitchen layout, understand the various options to enhance efficiency and functionality.
Here’s an overview of the most common kitchen layouts and their pros and cons in terms of efficiency:
This design features two parallel countertops with a walkway in between, optimizing workspace efficiency. It’s perfect for smaller spaces and allows for a smooth workflow.
This layout utilizes two adjacent walls and encourages movement and social interaction. It often incorporates an island, adding flexibility for cooking or dining.
With counters on three walls, this setup maximizes storage and counter space. It’s suited for larger kitchens, fostering a defined workflow.
This modern design introduces a central island that serves various purposes—from prep space to seating—enhancing flexibility in kitchen use.
Similar to an island but attached to a wall, this layout maintains open flow while providing extra workspace for smaller spaces, which is ideal for socializing during meal prep.
Storage is a critical component of kitchen efficiency. Here are some innovative storage solutions to consider:
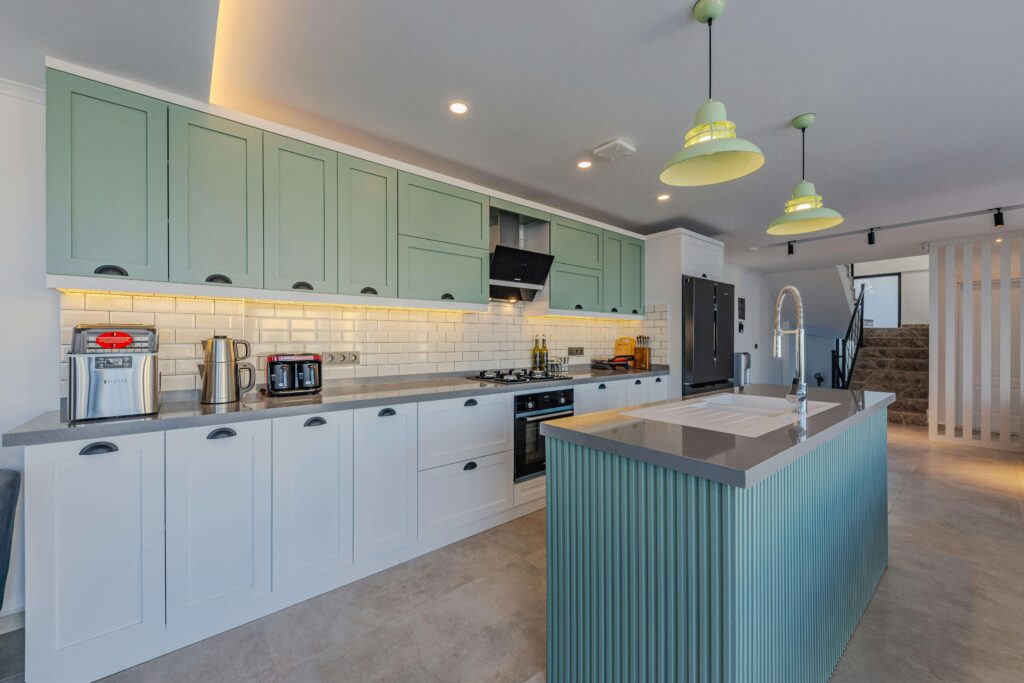
Remember to tailor each storage solution to your specific kitchen layout to optimize every inch effectively. You want to ensure that your kitchen remains functional and pleasant, making daily tasks easier and more efficient.
When planning your kitchen layout, integrating lighting and electrical setups is crucial because proper lighting is essential in the kitchen for functionality, safety, and ambiance.
Additionally, a well-planned electrical layout supports efficient traffic flow and highlights distinct zones or focal points.
Strategically placing light fixtures and electrical outlets can significantly enhance kitchen efficiency. Consider these tips:
Start by identifying key work areas like the stove, countertops, and islands.
Planning these elements effectively contributes to an organized and efficient kitchen layout.
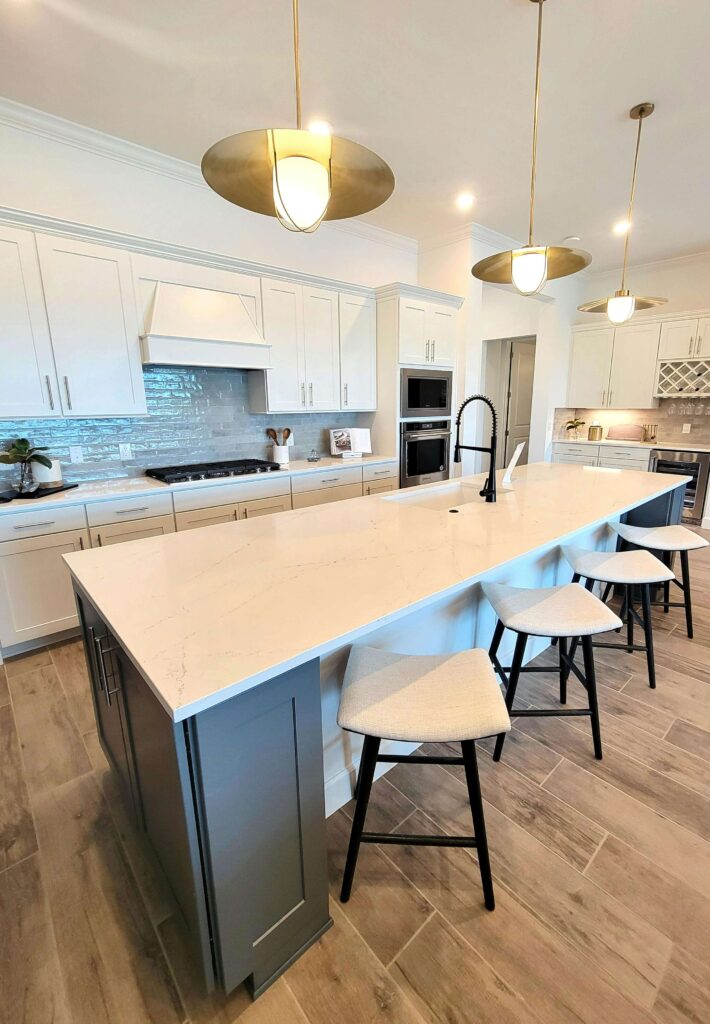
The materials and appliances you choose will impact your kitchen’s efficiency and durability. Consider the right materials and appliances for efficiency and aesthetic appeal.
Begin with selecting kitchen finishes that complement your style and support durability. Here are some recommendations:
Investing in high-quality kitchen appliances that meet your needs facilitates kitchen workflow optimization. You must also set a clear budget before shopping to ensure that you spend your money wisely.
To make the process more engaging, consider using tools like an interactive quiz or diagram to help you identify your ideal kitchen layout. These tools can guide you through the base of your options.
Planning your kitchen layout requires careful consideration of your needs, space, and how you use your kitchen. When you focus on efficiency and functionality, you’ll create a kitchen that looks great and also works seamlessly with your lifestyle. For a more enjoyable cooking experience, incorporate the Work Triangle principle to position your stove, sink, and refrigerator effectively.
Contact us for a design consultation if you need personalized help designing a kitchen tailored to your needs. Your dream kitchen is within reach!
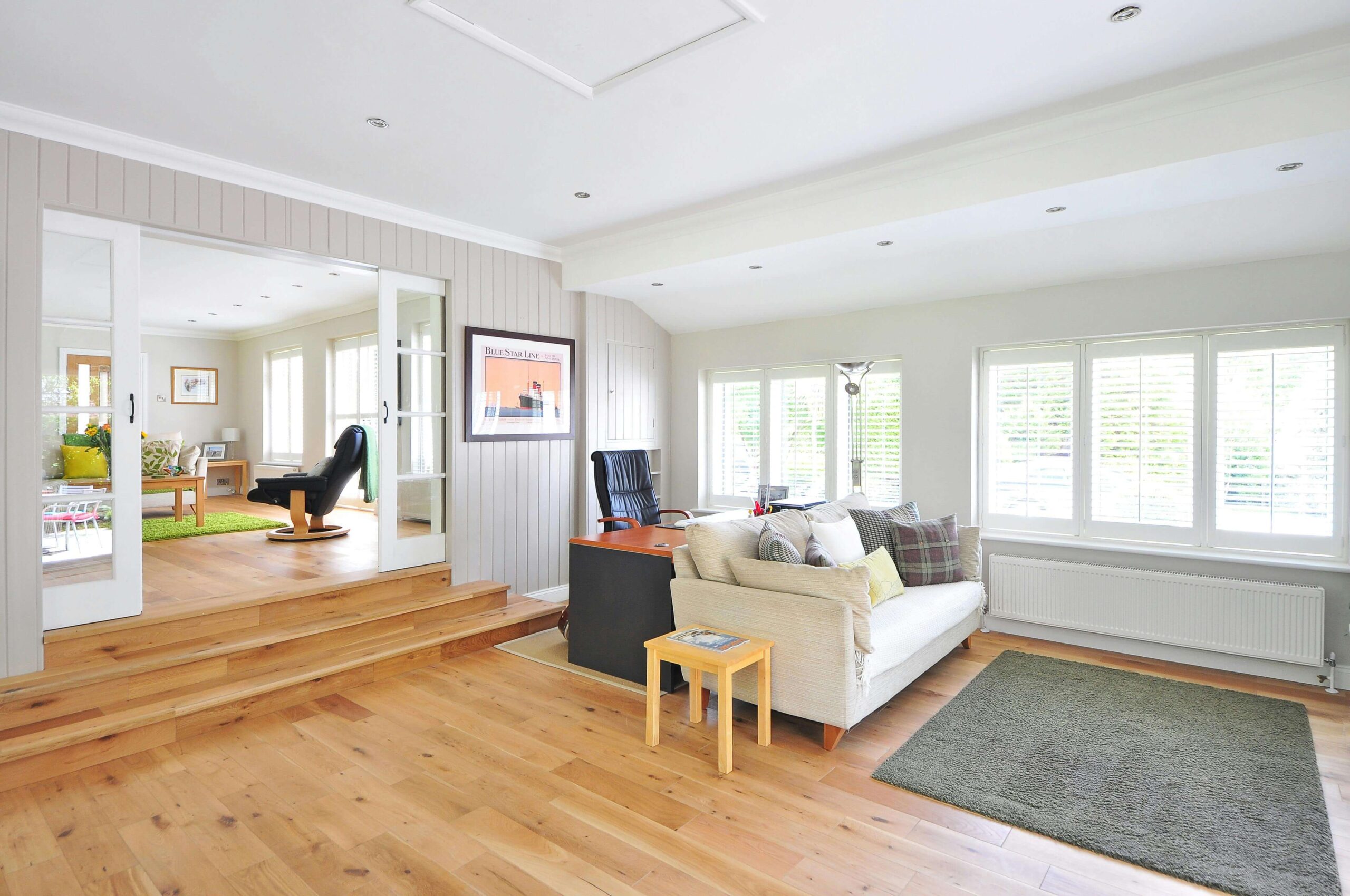
Step into any standout NYC home, and you'll notice it immediately—the floors make a statement. From sustainable bamboo that captures natural light to dramatic herringbone patterns that define luxury, your flooring choice sets the tone for everything above it. In...
Read More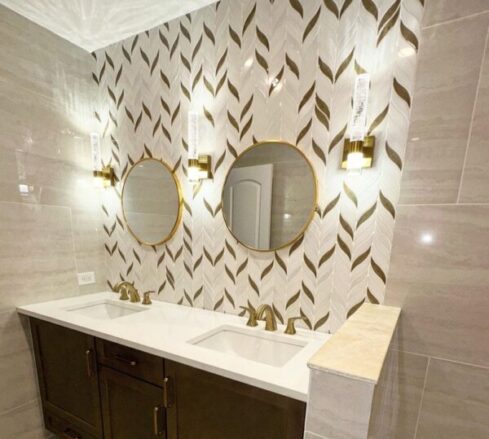
This blog post will provide practical, expert-backed ideas to help homeowners maximize space, style, and functionality in small bathrooms. The goal is to attract urban homeowners in NYC who are looking for space-saving solutions and professional renovation guidance while positioning...
Read More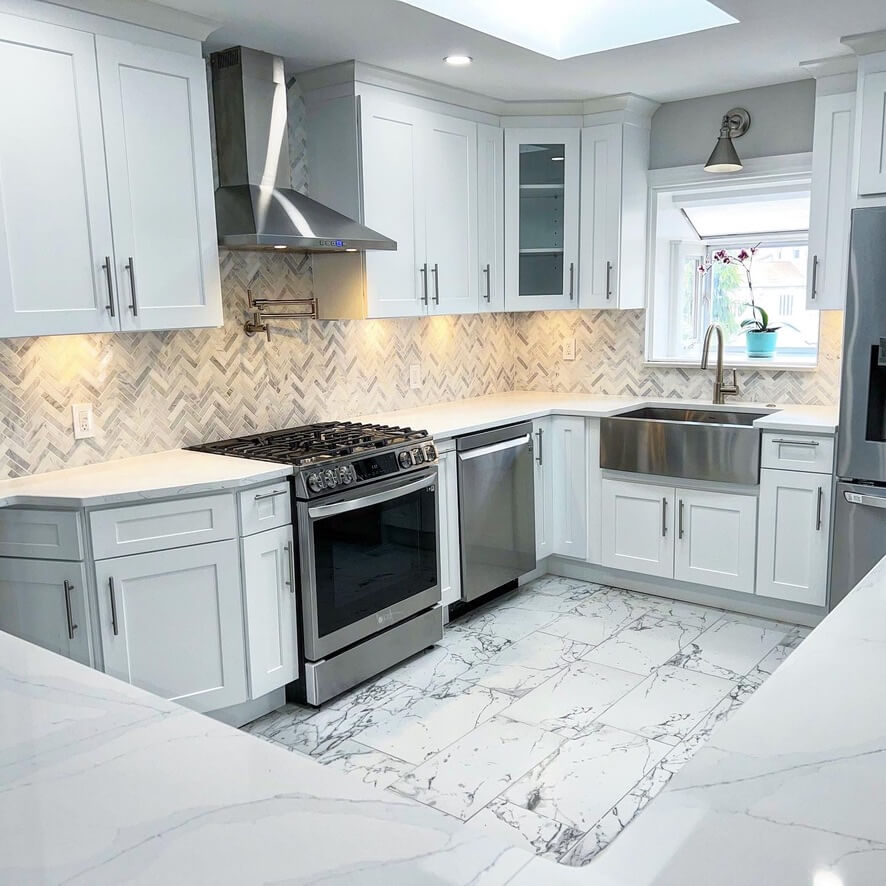
Imagine walking into your kitchen 10 years from now and still loving every detail—the elegant cabinetry, the classic finishes, and the perfect layout that makes cooking effortless. A timeless kitchen isn’t just about style; it’s about creating a space that...
Read More